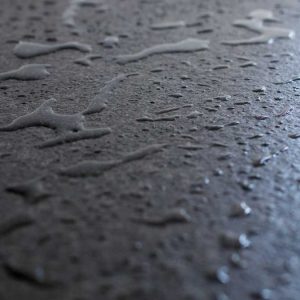How can I waterproof my existing slab?
Concrete seems pretty solid — but you might be surprised. And the last thing you want to be surprised by is a pool of water in the middle of your commercial building.

Your concrete slab should stay impervious to moisture. But if things go wrong, you need to know what to do. How can you waterproof an existing slab?
How Slab Waterproofing Works
First, you need to understand slab waterproofing.
Water pressure builds up against a slab, particularly if it’s underground (such as in a basement application). Concrete is strong but not completely impervious, so vapor can seep through. Liquid water usually doesn’t unless there’s a crack.
A slab should be waterproof, at least at the start. Sometimes there’s waterproofing applied when it’s first poured. Newer commercial buildings have an underslab vapor barrier. Residential and older commercial buildings don’t.
Most of the time, if you see water on the floor, it won’t be coming from the slab itself. It’s more likely to be coming through at joints, like where the slab joins up with walls. There are times when a crack may break through the foundation. That’s when you need to worry. The pressure of the water table outside will push liquid through even the tiniest of cracks.
You obviously can’t put a moisture or vapor barrier between your slab and the ground after the fact. But there are other solutions you can use.
Aftermarket Slab Waterproofing Solutions
Sealers and coatings are possibilities, especially for slabs that are at ground level and not under heavy water pressure. The strength of the concrete surface determines whether the sealer will work; it doesn’t matter what the sealer is rated for if the concrete won’t hold. Epoxy and various types of urethanes are usually the base for these sealers.
Coatings are often used in conjunction with other methods like a split slab, dimple sheet, or perimeter drain.
A split slab is used most often in commercial applications. A membrane just like the one that would be laid under a new slab is placed over the top of the existing floor. Then concrete is poured over it. This creates a top deck that takes the bulk of the wear and a bottom deck that carries the structural load. Water drains away over the membrane.
A dimple sheet or dimple membrane is simpler. It’s simply a membrane with “dimples” that creates a raised area for the subfloor to be laid on; this allows water to drain away between the subfloor and the concrete slab.
Drainage systems are key for any slab waterproofing. Perimeter drains are often created by cutting out an area around the perimeter of the slab, dropping gravel and perforated pipe in, then laying new concrete over the top with openings for water drainage.
JK Industries can help you find the right drainage solution for your needs. Contact us, and we’ll help you fix your slab leaks.
